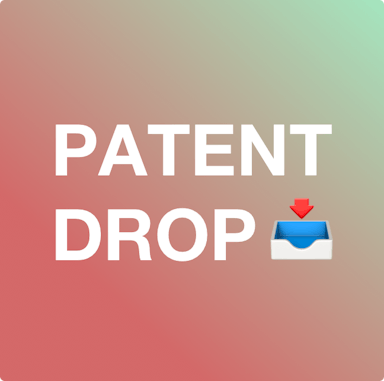CAD Designer / Drafter II
Job Title: CAD Designer / Drafter II
Location: Midland, TX
Schedule: 5 Days On / 2 Days Off (Approx. 40 hrs/week)
Summary: Develop and maintain 2D CAD drawings (e.g. PFD’s, P&ID’s, One-Lines, General Layouts for all disciplines, Plans, Sections and Details, etc.) using software such as AutoCAD (required), Microstation and/or SmartSketch. In addition to technical ability, they should demonstrate sound communication, facilitation, and interpersonal skills
Job Responsibilities Summary:
- Reviews engineering drawing and designs to ensure adherence to established specifications and standards.
- Develop computer generated drawings, isometrics, details, plans, schedules, and data sheets.
- Prepare dimensional drawings for layouts and non-dimensional drawings such as one lines, etc.
- Revises drawings based on instructions from engineers, etc.
- Communicate effectively and work with other members of the design team of each individual project assignment. Interface management across disciplines.
- Document control support, database administration, and progress reporting.
- Coordination and communication of various issues among the company and contractor's engineering team that affect the discipline engineering drawings.
- Keep Supervisor informed of discipline engineering progress, deviations, and execution concerns
- Support internal engineering general interest or Global Practice initiatives as requested by Supervisor
- Previous experience in a closely related position
- Experience in CAD design
- Associates degree in Drafting or equivalent from a two-year college or technical school
- General knowledge of 2D CAD software AutoCAD/Microstation/SmartSketch
- Ability to adapt to tight deadlines, heavy workloads, and frequent changes in priorities
- Proficient in Microsoft Office suite of software programs
- Read, write, and speak fluent English, especially as it applies to technical and business communications
Average salary estimate
If an employer mentions a salary or salary range on their job, we display it as an "Employer Estimate". If a job has no salary data, Rise displays an estimate if available.
Are you ready to take your CAD skills to the next level? Join our dynamic team at [Your Company Name] as a CAD Designer / Drafter II in Midland, Texas! In this role, you'll be an integral part of our design team, developing and maintaining 2D CAD drawings including PFD’s, P&ID’s, one-lines, and general layouts across multiple disciplines. Utilizing software such as AutoCAD, Microstation, and SmartSketch, you'll ensure that all drawings adhere to established specifications and standards. You’ll be reviewing engineering drawings, preparing complex dimensional layouts, and revising designs based on the insights from our engineers. This is a collaborative role, where effective communication and interpersonal skills are essential for coordinating across different teams and disciplines. On top of that, you'll have the chance to document control support, progress reporting, and troubleshooting to keep our projects moving smoothly. We value adaptability and dedication, especially in the face of tight deadlines and changing priorities. If you have an Associates degree in Drafting or equivalent experience in a related position along with a strong CAD design background, we'd love to hear from you. Come join us, where your skills can flourish and make a real impact!
Join Kimley-Horn as a Civil Engineer-in-Training to work on diverse land development projects in a supportive environment.
Seeking a strategic leader to manage grants and operations at The Ohio State University's Imageomics Institute and AI and Biodiversity Change Global Center.
Subscribe to Rise newsletter
Career Copilot
you, just ask me below!



