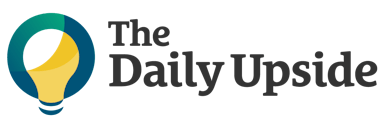Job details
![Newsletter form background]()
Urban Designer - Junior
Your Role
As a Gensler Urban Designer/Planner with our incredible Chicago team you will work with a design team to develop strong, creative and innovative design concepts on a range of urban design and master planning projects.
Our Cities & Urban Design Practice Area believes that thoughtful design connects nature, technology, and people while planning for resilience in a changing world. The places we create are rooted in local culture and act as a catalyst for socially sustainable urban transformation.
What You Will Do
- Contribute and co-lead in developing strong, creative and innovative design concepts on a broad range of urban design and master planning projects including:
- Transit oriented development
- Large-scale urban infill development
- Mixed-use development
- Community and neighborhood master planning
- District and citywide master planning
- New communities
- Campus planning for education, medical, or general institutions
- Suburban master planning
- Collaborate and advance conceptual and schematic designs on urban design and master planning projects
- Utilize visualization skills to express design both in plan and three dimensionally
- Assist with the preparation of narrative reports and presentations that communicate the design process and concepts
- Analyze/ synthesize and document project influences
- Assist in presentations and production of urban design and master planning projects
- Assist in managing client expectations, team communication and consultant coordination
- Assist in programming and project schedules
- Contribute to office activities, initiatives and learning programs
- Interact through projects and other office wide initiatives with other studios and practice areas
Your Qualifications
- 0 – 3 years’ experience of related urban design, urban planning and architecture
- Bachelor’s degree, plus Master’s degree in architecture and urban design/urban planning or equivalent
- Strong knowledge of land use planning, residential, retail, commercial and mixed-use development
- Proven background in creative collaboration with multi-disciplinary teams, from concept through presentation
- Knowledge of urban planning, zoning and policy
- Strong experience in 3D building massing and conceptualization
- REQUIRED: Proficient in AutoCAD, MS Office, Adobe Creative Suite and Sketch Up
- Proficient in 3D Studio Max, Rhino, GIS or other 3D equivalent rendering programs
Life at Gensler
At Gensler, we are as committed to enjoying life as we are to delivering best-in-class design. From curated art exhibits to internal design competitions to “Well-being Week,” our offices reflect our people’s diverse interests.
We encourage every person at Gensler to lead a healthy and balanced life. Our comprehensive benefits include medical, dental, vision, disability, wellness programs, flex spending, paid holidays, and paid time off. We also offer a 401k, profit sharing, employee stock ownership, and twice annual bonus opportunities. Our annual base salary range has been established based on local markets.
As part of the firm’s commitment to licensure and professional development, Gensler offers reimbursement for certain professional licenses and associated renewals and exam fees. In addition, we reimburse tuition for certain eligible programs or classes. We view our professional development programs as strategic investments in our future.
#LI-FB1
#LI-NK1
Gensler Glassdoor Company Review
 Andy Cohen and Diane Hoskins
Andy Cohen and Diane Hoskins
3.9





Gensler DE&I Review
No rating





CEO of Gensler
Approve of CEO
 By
Gensler
By
Gensler
We are guided by our mission to create a better world through the power of design, and the source of our strength is our people. By leveraging our diversity of ideas, our research and innovation, our shared values, and our One-Firm Firm culture, w...
34 jobsFUNDING
SENIORITY LEVEL REQUIREMENT
INDUSTRY
TEAM SIZE
LOCATION
DATE POSTED
July 20, 2023
Subscribe to Rise newsletter
Career Copilot
Want to see a list of jobs tailored to
you, just ask me below!
you, just ask me below!
Other jobs
Posted last year
Posted last year
Posted 3 months ago
Posted 2 months ago





