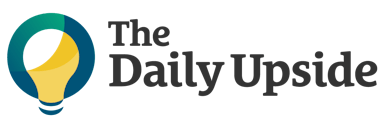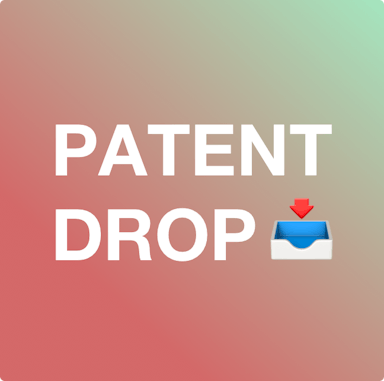CAD Designer
Company Description
Welcome to a place where people are at the heart of everything we do.
Welcome to people with an inspiring vision and who seek stimulating challenges. At CIMA+, you’ll find a place where you’ll have many opportunities to learn and develop while working on engaging projects.
We are a firm 100% owned by its employees and we value a collaborative and entrepreneurial mindset. You will have the flexibility to manage your work on your own terms and define what work-life balance means to you.
When you join CIMA+, we welcome you to a place that you can call home.
Job Description
We are seeking a talented and detail-oriented CAD Designer to join our team and provide critical support to our Field Services group. In this role, you will assist with various drafting and design tasks, contributing to the creation and maintenance of as-built records, survey base plans, and design support for ongoing and smaller design projects.
Key Responsibilities:
- Provide design support for smaller-scale municipal infrastructure design projects in collaboration with senior team members and other project stakeholders. This includes, but not limited to, road reconstructions and urbanizations, storm and sanitary sewer designs and watermain replacements projects.
- Create and update as-built records based on field data, redline markups, and input from field service teams.
- Develop and refine survey base plans for use in design and planning efforts.
- Coordinate with field service personnel to gather necessary data and ensure the accuracy of design and draft documents.
- Review, revise, and finalize design drawings to meet required specifications and standards.
- Assist with the preparation of design documentation and ensure consistency and quality in deliverables.
- Perform other drafting and design-related tasks as needed to support the team's objectives.
- Continued professional development through participation in internal and external learning opportunities.
Qualifications
- Associate's degree or technical certification in CAD Design, Drafting, Engineering Technology, or a related field.
- 3 to 5 years of drafting/design experience within engineering consulting
- Proficiency in AutoCAD, Civil 3D, and other relevant CAD software.
- Strong understanding of drafting standards, design concepts, and construction terminology.
- Ability to interpret field data and create accurate drawings based on this information.
- Excellent attention to detail and strong organizational skills.
- Effective communication skills and ability to collaborate with team members and field service personnel.
- Previous experience in field services or construction-related design is a plus.
Why choose CIMA+? Because we offer you:
- Comprehensive Group Benefits available from day one for all permanent employees working at least 20 hours per week.
- Flexible Health and Dental Care benefits to meet your family’s needs
- Employee and Family Assistance Program
- Access to physical, financial, mental, social and environmental well-being services
- Retirement Savings Plan (RRSP) with 4% employer contribution
- As an employee-owned company, an annual opportunity to purchase shares
- 37.5 hour work week with an opportunity to have any overtime banked or paid out (for hourly employees)
- Flexible work schedule in a hybrid work mode
- Work/Life balance policy across Canada
- Up to five (5) weeks of vacation: based on years of relevant experience
- Eleven (11) statutory holidays plus a personal paid day off
- Employee referral bonus program
- Group discounts on home and auto insurance, fitness memberships, technology, mortgages, and more
- Mentoring programs at local and national level
- Tailored training to improve your existing skills
For additional info or interest contact Maria Rivas.
#LI-Hybrid
Additional Information
Ethics and integrity are fundamental values at CIMA+. That is why we are committed to ensuring equal access to resources and opportunities for candidates, regardless of their identity (race, ethnicity, colour, religion, gender, age, disability, sexual orientation, gender identity or expression, socio-economic status or background, etc.).
In keeping with the principles of employment equity, we encourage all applications, including, but not limited to, those from women, Indigenous people, people with disabilities and visible minorities. We also encourage candidates to complete the self-identification form when applying for employment.
Accommodations are available on request. Your Business Partner will process your request.
Find out about The CIMA+ advantage - CIMA+.
Average salary estimate
If an employer mentions a salary or salary range on their job, we display it as an "Employer Estimate". If a job has no salary data, Rise displays an estimate if available.
If you're a CAD Designer looking for a place where your creativity and technical skills can shine, look no further than CIMA+! Located in Bowmanville, ON, we're a forward-thinking engineering consulting firm that puts people right at the heart of everything we do. As a CAD Designer at CIMA+, you'll play a vital role in supporting our Field Services group, assisting with a variety of drafting and design tasks. You'll collaborate with senior team members on small to mid-scale municipal infrastructure projects like road reconstructions and watermain replacements. Your eyes for detail will be crucial as you create and update as-built records, develop survey base plans, and ensure that all design drawings meet industry standards. Plus, the culture at CIMA+ encourages ongoing learning and professional development, allowing you to grow in your role continuously. We're not just an employer; we're an employee-owned company that values work-life balance and provides a supportive work environment. You’ll have the option of a flexible work schedule, ensuring that your personal life is prioritized just as much as your contributions at work. Come join a community where you can truly call work 'home' and make a real impact in your projects!
Founded in 1990, CIMA+ Construction is a construction company that offers civil engineering, project management, urban planning, landscape architecture, environment and geotechnics, and surveying services. CIMA+ Construction is located in Canada...
60 jobsSubscribe to Rise newsletter
Career Copilot
you, just ask me below!



